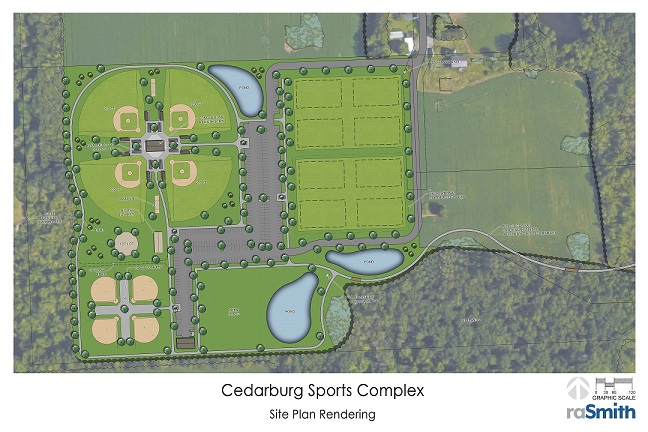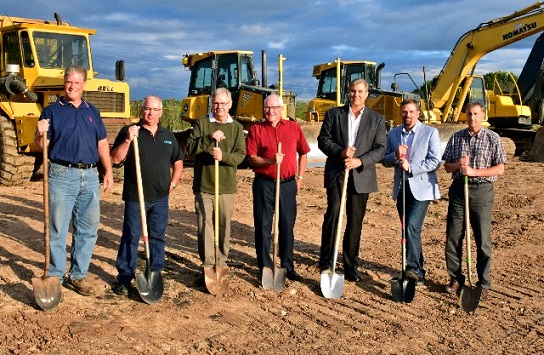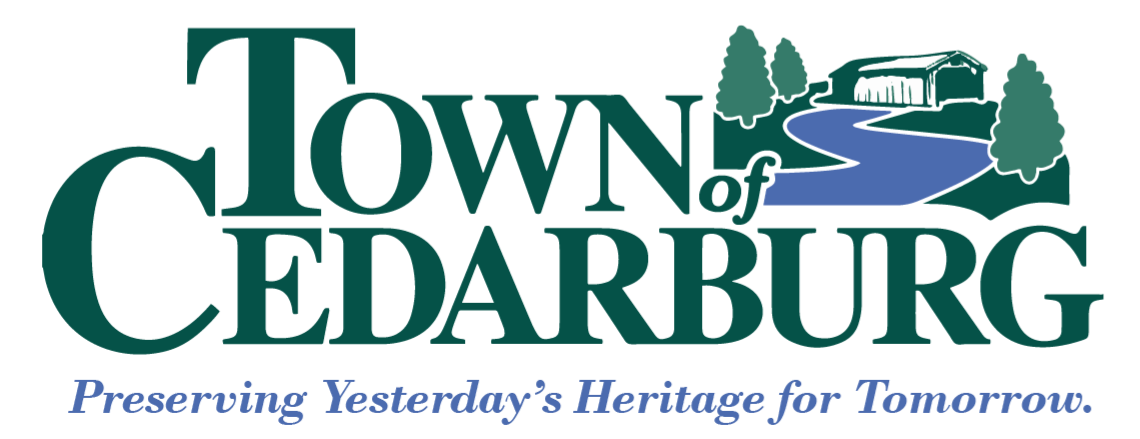Korb Sports Complex


Above from left: Supervisor Esser, Chairman Salvaggio, Supervisors Wattson, Pipkorn and Wickert, Matt Burow (Catalyst Construction), and Mike Frede (Venture Space).
THE PROCESS
The Town has been actively planning for a sports complex for many years. Previously, the former Prochnow Landfill was the site on which the Town had been focusing its planning efforts. However, the property at 8611 became available for development, which is just west of the previously planned location and still within the Five Corners Business district and near the Town's OHOW Park which already has two youth baseball/softball fields. At their May 12, 2017 special meeting, the Town Board approved an offer to purchase 33.715 acres of property known as lot #4 on which to construct a sports complex.
Following that action, the Town received proposals from three architecture/engineering firms outlining their ideas and qualifications to assist with initial concept planning. Staff met with individuals from each firm to discuss expectations for services and deliverables.
When preparing the quote for the Cedarburg Sports Complex project, the quotes were to include:
- Concept design and marketing materials of the site plan (posters and images)
- Applicable meetings
- Stormwater layout to be included
- Costs to improve site/shape land and install stormwater
- Menu for cost of improvements (lights, dugouts, fences etc.)
The Park and Recreation Committee considered the three proposals at their May 2017 meeting, recommending the Town Board approve RA Smith National for the work. The Town Board agreed with this recommendation and selected RA Smith at their meeting on June 7th, 2017.
Staff then held its initial brainstorming meeting with RA Smith and provided them with details on the facilities to include in the concept plans. RA Smith gathered site data, the wetland delineation, and draft stormwater plan for the entire 62+ acre parent parcel to be mindful when placing the Sports Complex facilities.
The next step was review of alternative plans by the Park & Recreation Committee.
JUNE 28TH PARKS MEETING: REVIEW #1
The Park & Rec Committee first considered Alternates A-C at their June 28, 2017 meeting. The Committee also took questions and comment from the public present at the meeting. The Committee then directed staff to collect comment from the public over the next several weeks. The primary takeaway from the meeting and public comment was that although the complex was designed with the intent of being a multi-use facility, the drawings showed primarily baseball diamonds.
JULY 26TH PARKS MEETING: REVIEW #2
Taking into account comment from the public and staff, RA Smith updated Alternate B and created a fourth plan, Alternate D (see details below). This option also added multi-use space into the baseball outfields.
PARK & RECREATION COMMITTEE RECOMMENDATION: 7-26-17
Taking into consideration public input they received, they unanimously recommended the Town Board consider Alternate D as the preferred option. Alternate D moved the maintenance building to the southeast corner of the property and included a trail network on the property connecting to the OHOW Park. The Committee also noted the Town should keep in mind the future addition of a sidewalk along STH 60 connecting the Sports Complex to the Commons at Five Corners.
TOWN BOARD ACTION: 8-2-17
The Town Board unanimously accepted Alternate D as the working plan for the Sports Complex at their meeting on August 2, 2017.
ALTERNATE D
Alternate D consisted of a five youth baseball/softball fields with 200’ fence distance, and two larger 300’ fields. The plan included a primary concession stand/restroom building located in the middle to service all four fields. Base paths on the larger fields would have been convertible down to the youth field size making them multi-use. Bullpens were shown, and dugouts and bleachers would have been located on all fields (lights installed as well). Hitting tunnels would have been located in between the fields, with the maintenance building located at the southeast end of the property out of the way of visitors. A playground was shown south of the primary parking lot; overflow parking would have spilt to the two smaller lots on the south end of the parcel. Roads and lots would have been gravel initially. The road plan showed a loop system optimizing traffic flow. Two stormwater ponds were shown. The northeast corner of the property showed an area for future recreational facilities yet to be decided, and could have been used as multi-use space for soccer or flag football.
REVISED PLAN: PARK & REC. COMMITTEE RECOMMENDATION: 2-28-18
Taking into consideration public input they received, grading and stormwater, traffic flow and design considerations, the Park & Rec. Committee unanimously recommended the Town Board consider Alternate F as the final working plan for the complex. Alternate F presents a quad plex for baseball and softball fields with 200' fences, a tee ball quad plex for younger players, and three large multi-use field areas for soccer, flag football, lacrosse etc. The plan also provides a maintenance building, trail network, playground, parking and loop road network.
TOWN BOARD ACTION: 3-7-18
The Town Board unanimously accepted Alternate F as the working plan for the Sports Complex at their meeting on March 2, 2018. They also unanimously approved Resolution 2018-1 to secure financing for the project.
CONSTRUCTION
The Town next finalized the site plan and stormwater, bid the work, and began construction of the complex in June. Initially, progress was as expected with fair weather. However, fall brought unusually wet conditions that pushed completion of the grading, parking lots, trails, tree planting and stormwater stabilization into late fall. Fine grading and seeding of the playing turf will occur in the spring of 2019, as fall temperatures were not favorable for turf establishment.
DONATIONS AND SPONSORSHIPS
The Town has been fortunate to receive three substantial donations to this point. Kenneth and Edith Korb donated $500,000, the Board accepted an anonymous donation of $100,000, as well as a $30,000 donation from David V. and Margery Uihlein. Avenues for further funding the complex include but are not limited to donations, grants, impact fees on hand for parks and recreation facilities, recreation user fees, and bonding. The Town has also reached out to other area youth sports organizations, the City of Cedarburg, and community groups to gauge interest in hopes of having a true community sports complex incorporating many programs. If you are interested in being part of the project, contact Administrator Eric Ryer at (262) 377-4509 for more information.
